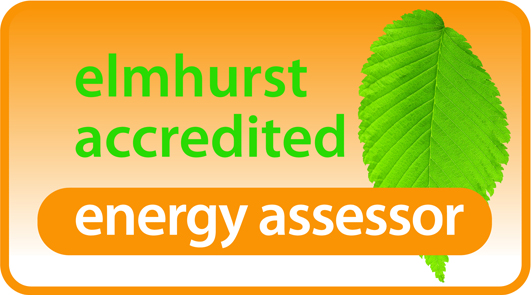SAP Assessments & Part O Calculations
What is a SAP?

A SAP (Standard Assessment Procedure) is a calculation carried out for new builds, Conversions, some extensions and Refurbs. It is a calculation for modelling your design, in correlation to a regional average dwelling and checking compliance with National CO2 targets.
The Calculation is carried out using design drawings, or even planning drawings, which are in accordance with building regulations (Approved Document Part L in England and Wales). To show compliance, the Dwelling Emission Rate must be equal to or better (lower) than the target. Conversions, Extensions and Refurbs do not need to meet this.
From this calculation we are able to issue an EPC, or Energy Performance Certificate.
Fore more information contact us on 01822 833227 or Contact Us today.
Why only ‘Some Extensions’?
Building regulations require that new glazing should account for no more than 25% of new floor area.
Of course, many extension designs will propose more than this, and therefore will not comply to this rule and therefore require a specialised array of SAPs, we at WM Diagnostics are able to help solve this problem for you.
Part O Calculations.
We are able to carry out the simplified method for Part O calculations, as 90% of the country does not need a complex method calculation carried out . Areas that will require complex method calculations are some cities such as London.
For clarification, give us a call and we can confirm if your build will require the complex method.
Why choose WM Diagnostics? and what will require from you?
Simply put, we care. We want to assist you, a developer, self builder or Architect in designing and constructing something cost effective and efficient for the future.
If you’re building your perfect home, we want to help you do this.
What do we require to solve your problems? we require:
- Floor plans, elevation drawings, section drawings and a site plan.
- Construction specification, if you have one, if not we can run many variations of method of construction to cover all bases – at no extra cost.
- (If possible) Mechanical and electrical specification.
- Details of any renewable technology, such as solar hot water or photovoltaics.
- For the Part O Calculation we will require the window schedule which shows the opening sizes and angles. If you don’t have this, don’t worry just give us a call and we can help.
We also require you to call us on 01822 833227 or to contact us today to get your quote!
